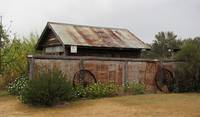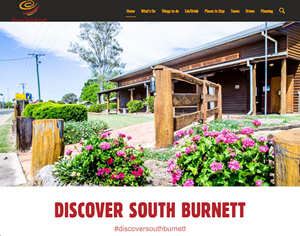The Historic Buildings of Boondooma Station
Some of the original structures, built or used by the early settlers, are preserved for you to look through.
Most were constructed of wooden slabs – iron bark or cypress – and originally had shingle roofs. However the station’s Store was built of local stone to more securely protect the supplies for six months or more. All our historic buildings are open for inspection during the guided tour.

Preamble – When they first came
by Keith Brandt
Imagine yourself in a huge area of dry SCRUB (sclerophyll scrub), eucalypts abound, large ironbark trees, bloodwoods, and smaller blue gums. There are teatree (Melaleuca) in the low lying areas and sometimes large areas of cypress pine. Some are very tall.
And on the ground, there are small shrubs and grasses, and at times, numerous termite nests, each one reflecting the colour and nature of the subsurface soil.
The big rivers are long lagoons at this season and the non-perennial creeks are chains of small waterholes. The riverbed and creek beds are deep sand from the eroded granite of the plateau-like surface.
There are areas of red soil among the pale grey of the landscape and along the river and creek, small patches of dark green subtropical rainforest can be found.
These are tribal lands of large extent and wallaby, kangaroo, and other smaller animals are common. On the ground birds abound on the waterholes in the wet season but move out to the coast in the dry.
This is The Great Divide country where the NSW government has decreed that pastoralists should only venture there if they had 100,000 animals.
Imagine the quiet of a spring day, a lazy breeze, no birds making chatter in the heat, the animals resting in the shade by the river or waterhole in the creek.
Then over a period of a few weeks 100,000 sheep arrived in the area. Outstations were set up and the main homestead established where it is now virtually in the centre of the 958 Square Miles that is Boondooma (7 leases, which had the Boondooma Homestead lease which was in the middle which was the centre of everything).
About narrator and historian Keith Brandt
About narrator and historian Keith Brandt



Keith first visited Boondooma Homestead in November 2009. He and his wife Judy became relief caretakers in 2010 and then from 2011 to 2013, took on the role of full time caretakers.
Keith had a degree in English, geography and history and became enthusiastic about the Boondooma story and an eagerness to learn the history and share it with others.
During the last 13 years Keith has spent many hours with Buddy Thomson, Joyce Thomson, Marjorie Grimes, Marion Darlington, many hours at the Oxley Library, visits to local Museums, discussions with local identities, and has developed a knowledge of the actions and the personalities of those who made Boondooma.
Keith has spent many hours researching the ANZAC soldiers remembered on the Memorial wall and he is honoured to be able to share the history of Boondooma Homestead with all who visit this heritage listed historical site.
Click and listen to Keith’s short audio recordings on each of the historical buildings.

Boondooma Homestead is one of the few examples of early pioneer architecture available to the public in the Burnett region.
It incorporates a combination of vertical and horizontal ironbark timbers. A sawing pit located to the North West was used in the construction of Boondooma Homestead.
It was completed in 1855, the wallpaper was ordered, and Alex Lawson and his new bride moved in. The present roof of corrugated iron was put over the original wooden shingles in 1870.

Click to listen to audio file

Click to listen to audio file
The Stone Store was built to store and dispense supplies to the Station workers, and later to local settlers until 1922.
Constructed of roughly coursed random stone, it was built by German stonemason Wilhelm Brill, between 1854 and 1858.
It originally had a shingle roof which was replaced by corrugated iron in the 1870s. Believed to be one of Australia’s earliest structures built to metric measurements, it is an important relic from early European settlement.
The Post Office is thought to have been constructed about 1850, with extensions added in the 1950s,
This structure is still relatively intact and includes the letter-posting slot through the door.

Click to listen to audio file

Click to listen to audio file
Brownie’s Hut is believed to be one of the original shepherd’s huts from the ridge behind the Store, as shown on the 1861 survey and also in a pre-1918 photo.
It was dismantled and removed in 1918, to be rebuilt on ‘Glentullock’. The Somerset family donated it to the complex in 2002. It was relocated by the committee, thereby bringing it home.
Boundary Riders Hut was moved to Boondooma Station from the Darr Creek boundary, about 32 kilometres from the homestead.
It was used by Charlie Braizer and his daughter, who did the cooking for him, for a month at a time when he was checking and repairing the boundary fencing between the Boondooma and other stations.

Click to listen to audio file
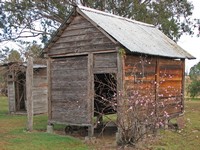
Click to listen to audio file
The Cool Shed: The hotter the sun shines on the roof of the cool shed, the more cool air is draw inwards and upwards from under the walls, thereby keeping the interior several degrees cooler than the outside temperature.
Recent Buildings
The DPI Hut – In the ‘Year of the Outback’ 2002 the nearby Boondooma Dip was chosen to represent the DPI’s long fight against the cattle tick. The ‘Stockies’ Stump’ (a post from the original yards) was erected here, along with an information hut.
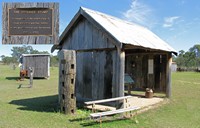
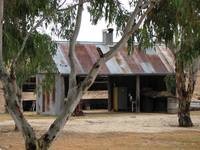
The Cookout is only a few years old and provides shelter for the preparation and cooking of our campoven meals.
Toilets – Even our toilets are housed in keeping with the Heritage look. Inside, they are right up to date, and include one suitable for disabled visitors.
